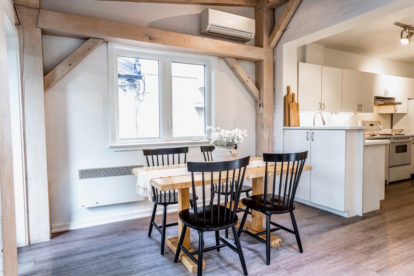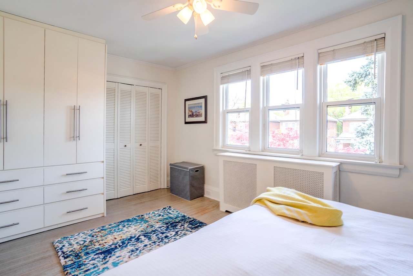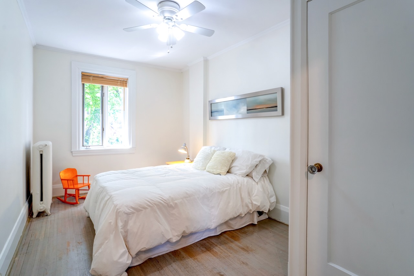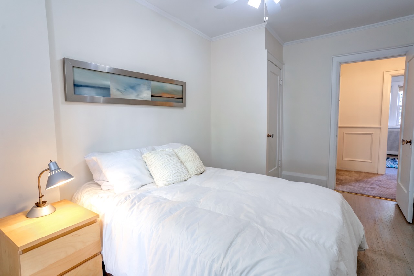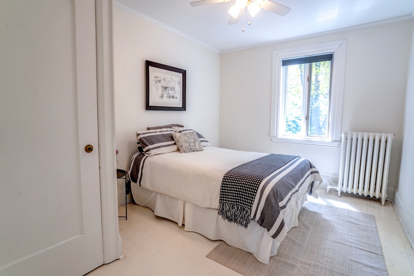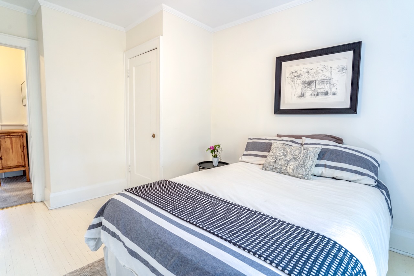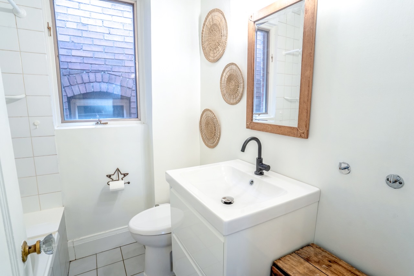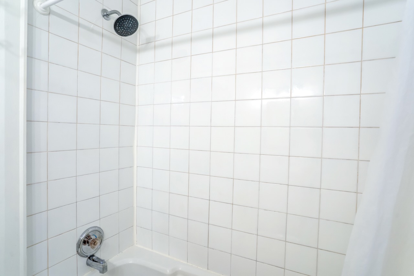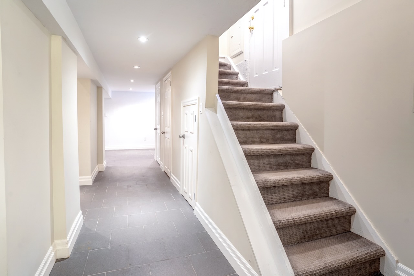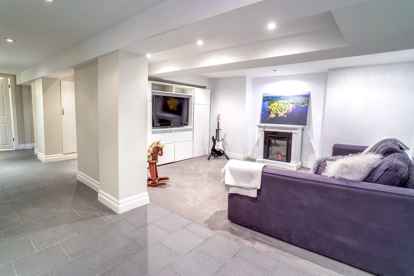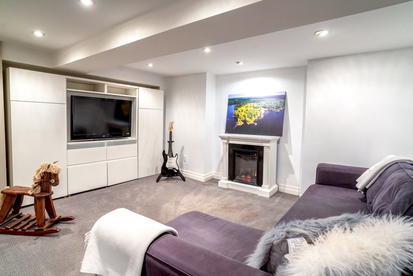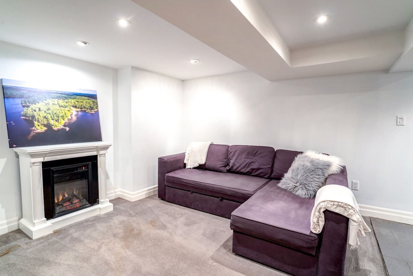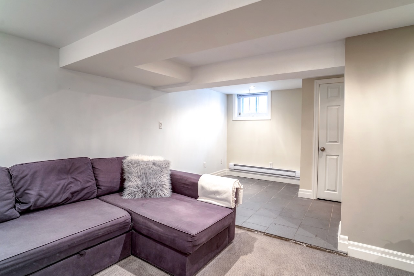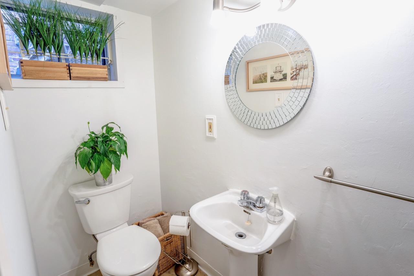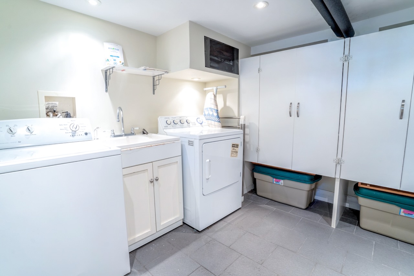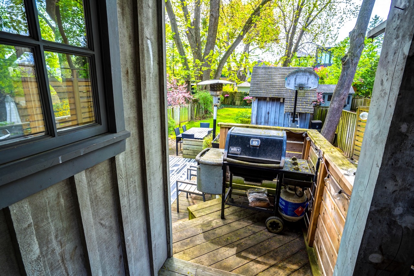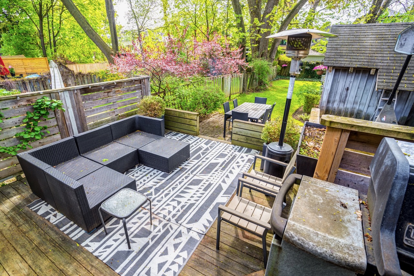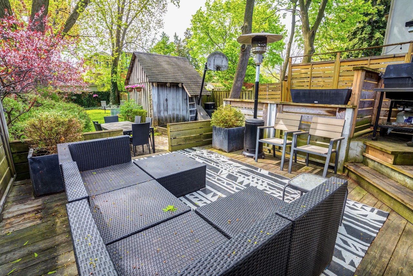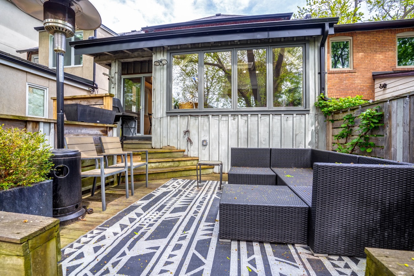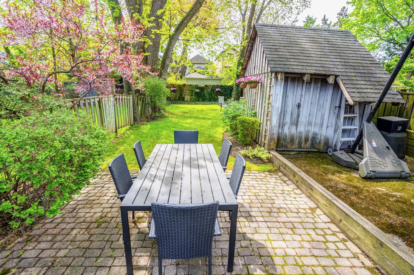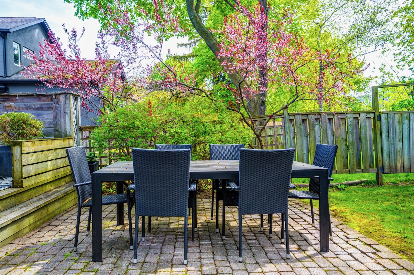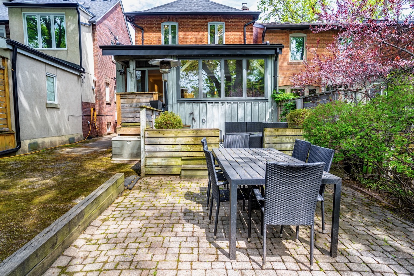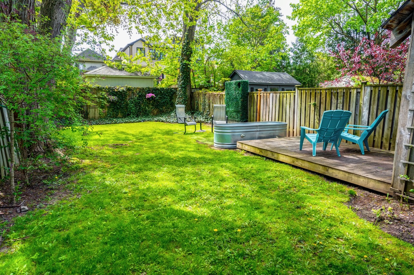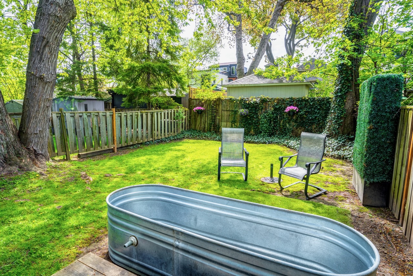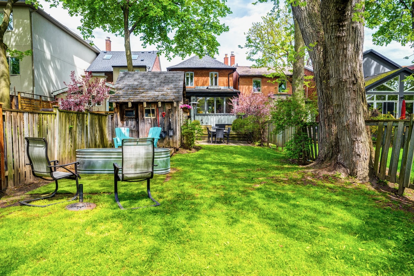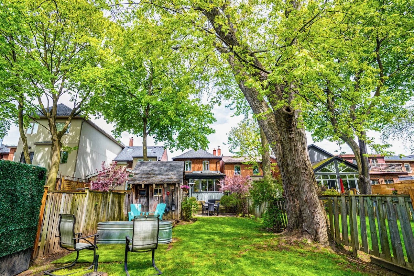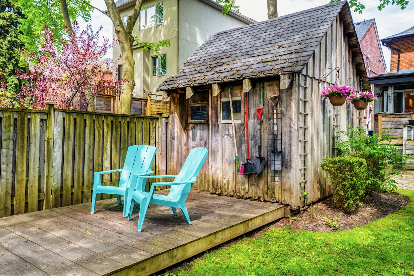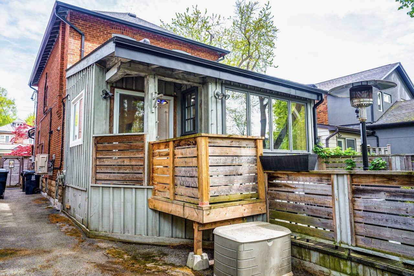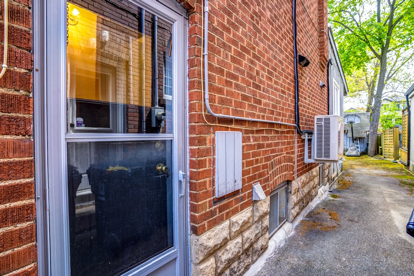SOLD
3 BEDROOMS
2 BATHROOMS
Wonderful Detached Home with Main Floor Family Room at Prime Yonge & Lawrence!
Welcome to this great detached home with its main floor family room addition! The kitchen family room area has perfect flow. Open to one another yet separate spaces with a nice size kitchen table area in between. The family room gets tons of light and is a super comfy spot for hanging out with family & friends or relaxing on your own. And picture your morning coffee at your kitchen table with a view of your backyard. You’re sure to enjoy the custom built-ins in the living room, especially the handy desk. Many people don’t use their living rooms much when they have a family room so why not make it a functional space?
Upstairs you’ll find three good sized bedrooms and the modern bathroom with its jet flow tub. The built-in wardrobe and large double closet in the primary bedroom have plenty of space for your wardrobe. The other two bedrooms both have closets, too. There’s tons of storage space in the basement, another bathroom plus a nice room you can use as a rec room for the kids, a tv room, a guest room or a home office.
The front hall floor is heated so your feet will thank you every time you take your shoes or boots off in winter. There are also two front hall closets instead of the usual one. You can never have too much closet space.
The backyard makes this home even more special. Can’t you just picture yourself on the deck having BBQs with friends and family or hanging out alone to enjoy the peace and quiet? The 150′ deep lot means you’ll be farther away from your neighbours to the south and will have more privacy. And there’s a nice little deck/platform behind the shed where you can practice yoga or hide from the world. All of this is on one of the best blocks in this prime North Toronto neighbourhood where you’ll feel a true sense of community while being able to walk to great shops and restos, all levels of school and the subway!
Additional Information
Possession | 60 days
Property Taxes | $8,154.29 (2025)
Home Size | 1,617 square feet above grade (as per floor plans)
Lot Size | 25 x 150 feet
Parking | 1 front yard parking space
Mechanics | Two wall air conditioning unit, gas/water heating
Inclusions | Fridge, stove, dishwasher, washer, dryer, two wall air conditioning units and remotes, all light fixtures, all window coverings, electric fireplace in basement, entertainment unit in basement, basketball net, barbecue, outdoor heater, outdoor storage bin.
Exclusions | Mirror in second floor bathroom.
Rental Items | Hot water tank.
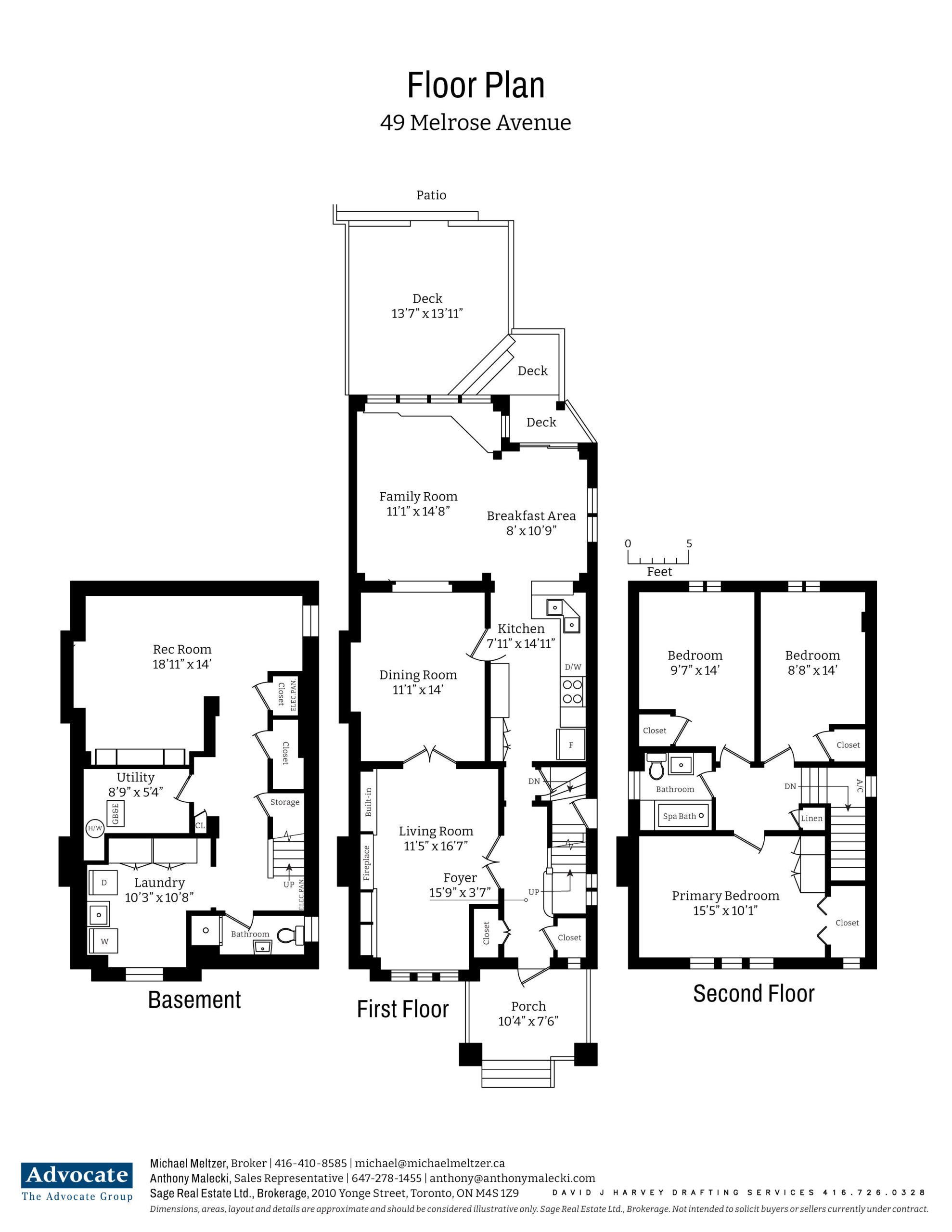
About the Neighbourhood | Lawrence Park North
North of Yonge Street and Lawrence Avenue, and just east of Avenue Road, Lawrence Park North is a tranquil residential hamlet with a strong community history. Shaped by passionate community members, the neighbourhood features numerous green spaces, each with their own unique features. A vibrant variety of shops can be found along Yonge Street, along with hidden architectural gems harkening back to the history of this small but spirited community. Great local businesses can be found in the Yonge Lawrence Village BIA.
For more information, click here!
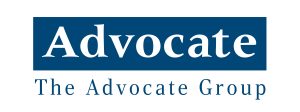
Michael Meltzer, Broker
416.410.8585
[email protected]
Anthony Malecki, Sales Representative
647.278.1455
[email protected]































